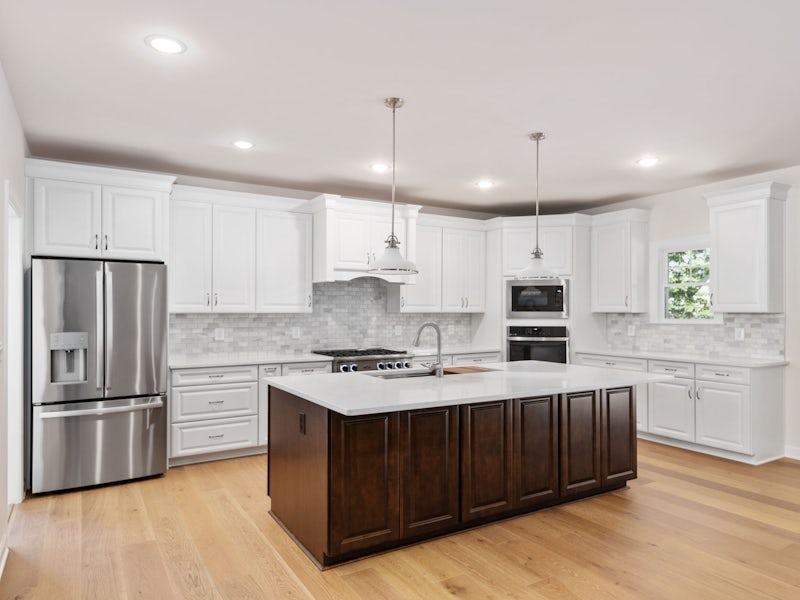Starting at $542,220
Introducing The Remington: A Perfect Blend of Elegance and Functionality
Welcome to The Remington, a thoughtfully designed home offering 3-4 bedrooms, 3.5 baths, and a spacious 2-car garage across an impressive 3,630 square feet of luxurious living space.
The main level is designed for comfort and convenience, featuring an open-concept layout with a large kitchen flowing seamlessly into the great room—perfect for gatherings. A walk-in pantry and butler's pantry enhance the kitchen's functionality, while the adjacent formal dining room provides an elegant space for entertaining. Choose to utilize the study as the home office, library, or den as your ideal work or relaxation retreat. The owner’s suite is a true sanctuary, boasting dual walk-in closets, a spa-like bath with a soaking tub, a private water closet, and a separate shower including a shower bench seat. Additional conveniences include a mudroom entry from the garage, a separate laundry room, and a powder room on the main level.
The vaulted great room is a show-stopping centerpiece, offering grandeur and natural light, while the two-story loft overlook adds architectural charm. The upper level features two generously sized bedrooms, each with private baths and walk-in closets, along with a loft for versatile use as a recreation room for added living space.
For those needing additional options, a basement upgrade, covered back porch and box bay additions are available to expand your living possibilities.
From its exceptional flow to its attention to detail, The Remington offers a home designed to grow with you while providing timeless elegance and modern functionality.
Contact Us

PLAN FEATURES
- 2 Story
- 1st Floor Owners Suite
- Loft with Hangout Area and WIC in All Bedrooms!











































